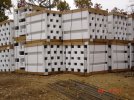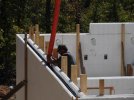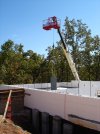You are using an out of date browser. It may not display this or other websites correctly.
You should upgrade or use an alternative browser.
You should upgrade or use an alternative browser.
Anyone have solar panels on the roof?
- Thread starter CWLONGSHOT
- Start date
RicinYakima
High Steppes of Eastern Washington
I will gladly drive the 18 miles to shoot as long as I have city sewer, 365 days a year electric and natural gas, and gravity water. Grew up in Appalachia with none of the above. A subsistence farm with a drunken father makes you respect as flush toilet.
smokeywolf
Well-Known Member
John has a wonderful house and property. He and Cindy worked their fannies off so they could do it right in their retirement. I think "I love it when a plan comes together" might fit their situation very well. Am I envious? Kind of. But, Mrs. smokeywolf and I are so damn happy with our house and location, after nearly 2 years we're still walking around with ear-to-ear grins much of the time.
John and I both spent our working years doing both hands-on trade work and white-collar desk/planning/supervisory work.
Rick and I both came out of the motion picture & television industry.
In preparation for relocating from the "Left-ist Coast" to Arkansas I listened very carefully to what they had to say. Both of them made our move and settling in our new home less stressful and have saved me hours and in some cases days of research on shopping for vendors and services.
This house fills our needs and wants very well.
We wanted a huge great room with kitchen in one corner. Got small galley kitchen, but 500 sq. ft. living room.
We did annex the dining room for kitchen space. We now have 250 sq. ft. of kitchen.
Wanted walk-out basement. Got it.
Wanted a large-ish laundry room. It's 7' x 19'.
Wanted elevator, but never expected to get it. Got it.
Got an amazing view. Never expected that.
Got 500 sq. ft. of covered deck to barbecue, sit on, shoot from and enjoy that view.
Wanted lots of pantry space. 5 pantry rooms in the basement, one closet upstairs, totaling about 400 sq ft.
Wanted geothermal, didn't expect to get it. Got it. House is very energy efficient (can't heat it with a candle like John's; takes 3 or 4 for us. 2/3 of the basement is surrounded by 9-1/2" thick concrete wall which is seated on and against solid bedrock. Many of our fence posts are made up of the rock blasted out for the basement. Framing of exterior of basement (rear of house) and upper story is 2 x 6. 2/3 of front and ends of upper story exterior are faced with brick.
Oh, and 14 acres; 9 of it behind us, 5 surrounding the house.
John and I both spent our working years doing both hands-on trade work and white-collar desk/planning/supervisory work.
Rick and I both came out of the motion picture & television industry.
In preparation for relocating from the "Left-ist Coast" to Arkansas I listened very carefully to what they had to say. Both of them made our move and settling in our new home less stressful and have saved me hours and in some cases days of research on shopping for vendors and services.
This house fills our needs and wants very well.
We wanted a huge great room with kitchen in one corner. Got small galley kitchen, but 500 sq. ft. living room.
We did annex the dining room for kitchen space. We now have 250 sq. ft. of kitchen.
Wanted walk-out basement. Got it.
Wanted a large-ish laundry room. It's 7' x 19'.
Wanted elevator, but never expected to get it. Got it.
Got an amazing view. Never expected that.
Got 500 sq. ft. of covered deck to barbecue, sit on, shoot from and enjoy that view.
Wanted lots of pantry space. 5 pantry rooms in the basement, one closet upstairs, totaling about 400 sq ft.
Wanted geothermal, didn't expect to get it. Got it. House is very energy efficient (can't heat it with a candle like John's; takes 3 or 4 for us. 2/3 of the basement is surrounded by 9-1/2" thick concrete wall which is seated on and against solid bedrock. Many of our fence posts are made up of the rock blasted out for the basement. Framing of exterior of basement (rear of house) and upper story is 2 x 6. 2/3 of front and ends of upper story exterior are faced with brick.
Oh, and 14 acres; 9 of it behind us, 5 surrounding the house.
Last edited:
Ian
Notorious member
20 acres and 2700 square feet plus attached shops. Not my first choice but I converted my big shop/barn to a house when I met a woman and had little time and no money to build a proper house up near the top of the hill. It keeps the rain off and is pretty comfy aside from being too near the road and having too little attic space above the MBR. Solar panels and a water heater covering most of the roof over the MBR would really help the heat load up there. We do have to kick on the attic fan and crack windows throughout the house about once a week because Captain OCD made this thing air-tight except for leaks through the bathroom and kitchen exhaust fan flappers. Yes, I caulked every electical box and sealed the toe plates to both slab to the sheet rock. What I didn't do is seal the outside well, all it has is tar paper under the siding as a moisture barrier.
Winelover
North Central Arkansas
House build took eleven months. Broke ground in October, moved in the following Labor Day weekend. We spent a total of seven of those months supervising the build. Otherwise, it probably would have taken longer. Around here, the trades only work Monday though Friday.
Some of you followed the build on CB. Thread is still there but some of the pictures aren't.............needed room for photo storage.
Here's a few to give you an idea on how it's constructed.

The ICF blocks. Go together like Lego's. There is 6" of reinforced concrete, between 2" of Styrofoam.

Once wall is up, and rebar is in place, concrete is pumped in. First floor is poured, after seven days, second floor can be poured.

Door to toy room, going in, before safe room ceiling is poured.
Some of you followed the build on CB. Thread is still there but some of the pictures aren't.............needed room for photo storage.
Here's a few to give you an idea on how it's constructed.

The ICF blocks. Go together like Lego's. There is 6" of reinforced concrete, between 2" of Styrofoam.

Once wall is up, and rebar is in place, concrete is pumped in. First floor is poured, after seven days, second floor can be poured.

Door to toy room, going in, before safe room ceiling is poured.
No doubt Smokey has a million dollar view, can see down into the valley for miles from his deck. More to his house, the previous owner (builder of the house) was a good wood worker and the amount of oak flooring and trim throughout the house is more than impressive. The walkout basement has a shop to die for. Sits on 14 heavily wooded acres. I was rather surprised it went on the market and he got it for what he did.
Last edited:
L Ross
Well-Known Member
Could fish fed Sea Lion fat be rendered down to Bio-Diesel to run a generator? Seems like an organic solution to me.Luckily, the Columbia River has both Corps of Engineer dams that feed the Bonneville Power Authority (sends most of it to California) but also county Public Utility Districts that sell local and to the private power companies in WA, OR and ID. Bad part is the older dams (25,000 homes or less) and being torn down to help the fish runs to feed the sea lions.
Glaciers
Alaska Land of the Midnight Sun
20 acres and 2700 square feet plus attached shops. Not my first choice but I converted my big shop/barn to a house when I met a woman and had little time and no money to build a proper house up near the top of the hill. It keeps the rain off and is pretty comfy aside from being too near the road and having too little attic space above the MBR. Solar panels and a water heater covering most of the roof over the MBR would really help the heat load up there. We do have to kick on the attic fan and crack windows throughout the house about once a week because Captain OCD made this thing air-tight except for leaks through the bathroom and kitchen exhaust fan flappers. Yes, I caulked every electical box and sealed the toe plates to both slab to the sheet rock. What I didn't do is seal the outside well, all it has is tar paper under the siding as a moisture barrier.
Just my opinion but it sounds like you did right on the inside. On the outside I believe it is better to just prevent the elements from getting into the structure, but let it breathe so as not to create mold.
Never lusted for a working farm. Mainly, due to being allergic to work. That's why I'm retired.
Same here though I do have tremendous respect for those that farm. An amazing number of people have no concept of having malnutrition in about a week if all farmers went on strike.
smokeywolf
Well-Known Member
Not exactly a mansion. We lived in a very small tract home on a postage stamp sized lot for several decades. We now have I think a little over 2600 sq. ft. that can be classified as living space. The rest is pantry/380 ft., garage/500 and shop/500. Plus, we have a detached 500+ sq. ft. garage.Can't say I ever lusted for a mansion. To each their own.
